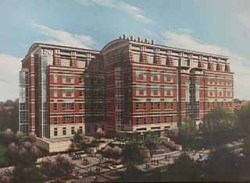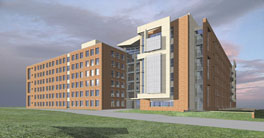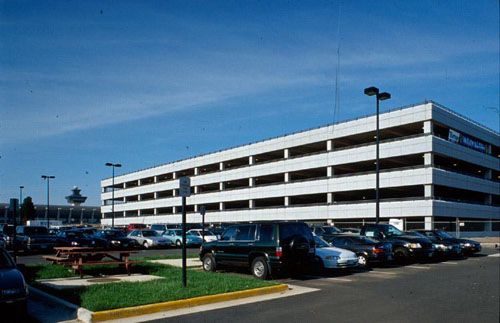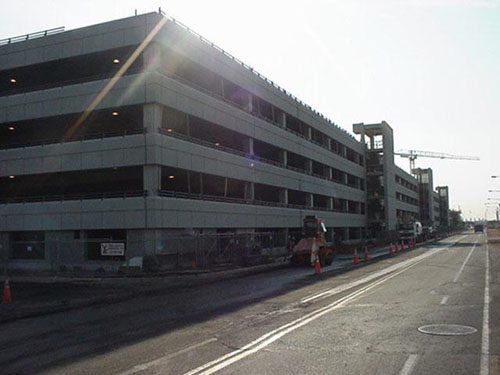

YOUNG ELECTRICAL CONTRACTORS, INC.
Providing Excellence Through Quality Workmanship



NIH Building #50
Luis Stokes Laboratory
Dedicated June 15th, 2001
Photo Taken At 80% Completion


Conceptual drawing of the
FDA - CDER-II Office Building

Dulles International Airport
West Flank Garage

Dulles International Airport
North Flank Garage
GOVERNMENT PROJECT EXPERIENCE
Owner: National Institutes of Health
Project: NIH Building #50
Scope: A new 290,000 square foot, consolidated laboratory facility designated as Building 50 on the main NIH campus. It is a six story (each with an interstitial level) facility with a multiuse conference room on the ground floor with laboratories, support spaces, work stations and office space for 550 scientists performing structural and cell biology research. There are several specialized areas in Building 50, including an animal vivarium with Biological level 3 (BL3) and Quarantine Isolation Suites, a Nuclear Magnetic Resonating lab that houses the world’s most powerful NMR, a Cryogenic Electron Microscope suite and a BL3 laboratory. The electrical characteristics of this project include three separate 13.2K feeders being spliced and extended from numerous manholes located around the complex. This power entered the building through newly installed duct banks to supply three separate network transformers with network protection. This allowed for the redundancy required for this facility. The power was then reduced to 480V, three phase which fed into the distribution switchgear via bus duct. There were three methods of power distribution in the infrastructure i.e.: busduct risers, cable bus risers and multiple conduit risers. The facility also has a two megawatt emergency generator with automatic transfer switch and emergency distribution switchgear. Other systems incorporated into this project are an extensive fire alarm and life safety system, a telecommunication system with CAT5 and fiber optic cabling and a security system with card reader. The scheduling and coordination demands of this project required the implementation of a phased occupancy plan which required occupancy of each floor as the floor was completed. Extensive testing, commissioning and coordination study were performed on this project.
-------------------------------------------------------------------------------------------
Owner: General Services Administration
Project: FDA – CDER-II Office Building
Scope: A new 330,000 square foot office building providing space for the U.S. Food and Drug Administration. The building contains offices, conference rooms, media rooms and multi-purpose rooms. The electrical scope includes electrical distribution, life safety, telecomm/data, audiovisual and security. The project was
completed on time and within budget.
-------------------------------------------------------------------------------------------
Owner: Washington Metropolitan Airport Authority
Project: Dulles International Airport – North & West Flank Parking Structures
Scope: Construction of two new cast in place concrete parking garages at Dulles International Airport, both five levels with office and support space contained in each garage. One building is approximately 1,235,000 square feet and the other approximately 1,535,000 square feet. Both buildings consisted of electrical work incorporating power distribution and lighting for general use and power for future electric cars, communications systems for occupied offices and storage areas, UPS systems installed to provide backup emergency power, extensive life safety systems incorporated with security and monitoring of all areas, grounding and lightning protection systems, exterior walkway bridges with site lighting and new signage and traffic control systems. Also provided is a revenue control system, which monitors all available parking on all levels, which is interfaced with a main control center. Extensive testing and commissioning performed for all systems before final inspection. The overall project schedule was twenty-four months with the smaller building being complete in eighteen months. During construction of the smaller building, 47,000 cubic yards of concrete were poured and 50,000+ cubic yards of concrete in the larger building requiring Young Electric to aggressively implement the installation of all systems required for the project in an extremely compacted timeframe.
-------------------------------------------------------------------------------------------
Owner: U.S. Army Corp of Engineers
Project: Pentagon PFRF Fitness Center
Scope: Design/Build Health and Fitness Center for Pentagon personnel. A new 120,000 square foot health facility, which incorporates new space construction and renovation of existing space in the Pentagon facility. Electrical systems include power distribution, lighting, life safety, telecommunications, and security.
-------------------------------------------------------------------------------------------
Owner: General Services Administration
Project: Limited Modernization Federal Office Building 10 B
Scope: Renovation of the Federal Aviation Administration Headquarters building. Work included the demolition and replacement of four existing 15KV switchgear lineups and the three high voltage incoming feeders requiring extensive scheduling of outages as to not impact the operation of occupied FOB 10A which is served by the same distribution. Upon completion of high voltage work the existing 480V switchgear lineup was removed and replaced with new equipment. All floors of this seven level, partially occupied office building were electrically renovated.
-------------------------------------------------------------------------------------------
Owner: U.S. Army Corps of Engineers
Project: General Accounting Office 6th Floor Renovation
Scope: Renovation of floor six of the occupied GAO building. Work included the demolition
and installation of new power distribution, lighting, fire alarm and telecommunications.
Work was performed in a historic, occupied facility requiring protection of all corridor
and lobby areas, and minimizing noise and worker traffic impact. Scheduling was
incorporated to allow for crews to come in during non government working hours
to perform any activities which might interrupt the daily operations of government
employees.
-------------------------------------------------------------------------------------------
Owner: Army Corps of Engineers
Project: Defense Ceeta Block S
Scope: A new 140,000 square foot, three story data center. The construction consists of raised floor installation with under floor power distribution serving technical and utility needs. The under floor also consists of cabletray installation allowing for secure and non-secure data distribution containing fiber optic and copper cabling. The power distribution system in Block S consists of double ended substations with redundant power supply to all main distribution panels. All power panels in data areas consist of 200% neutrals and TVSS protection. Ceeta Block S also incorporates extensive grounding throughout the building. The life safety systems include detection units located under floors, on drop ceilings and above ceilings. All systems installed by Young Electric require extensive testing and commissioning before final acceptance. Young Electric aggressively expedites the activities in the contract schedule and incorporates owner changes to minimize the impact on the contract completion date.
-------------------------------------------------------------------------------------------
Owner: Defense Mapping Agency
Project: DMA Roberdeau Hall Renovation
Scope: Renovation of an existing 110,000 square foot data center, consisting of replacement of obsolete main distribution switchgear requiring scheduled outages as to not interfere with facilities tied into the power loop. Installation of a new, state of the art power distribution gear with all new power feeders and risers to new distribution and branch panels. Under floor communications systems consist of cable tray systems with secure and nonsecure voice/data cabling. Emergency generator installed to allow for backup power. Life Safety and Card Access Security Systems also installed in all areas. Conversion of the penthouse area to a 400-person conference center. Commissioning of all systems will be required before final completion of the job. DMA is a high-level secure area occupied government installation requiring all personnel to produce photo identification and U.S. Employment eligibility documents. This project had an extremely aggressive progress schedule requiring all work being complete in an eleven-month period.















